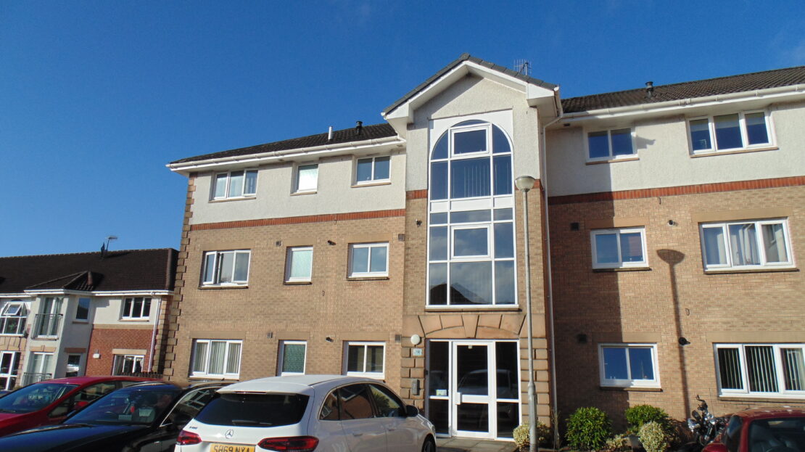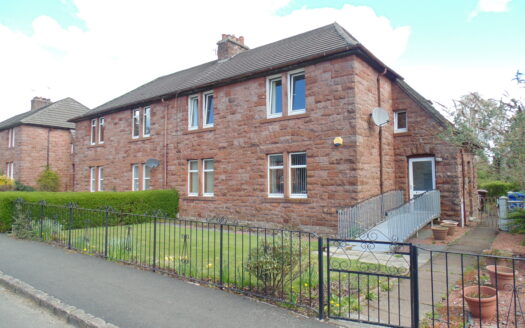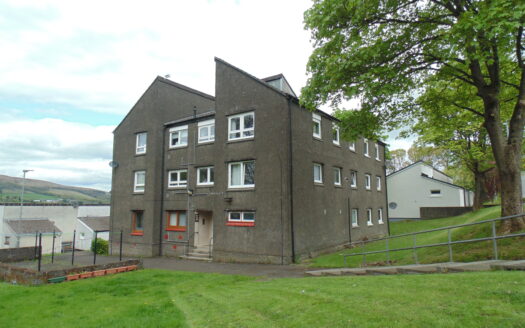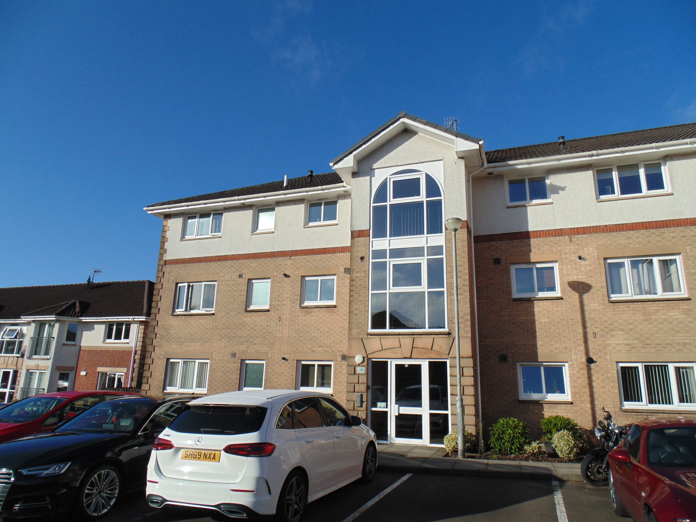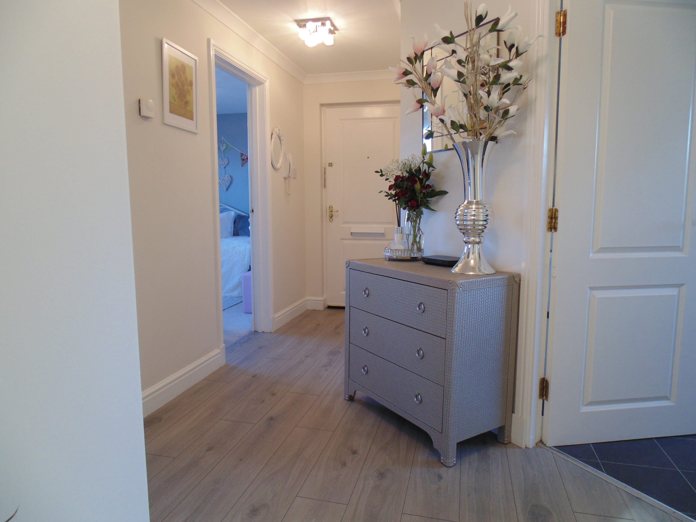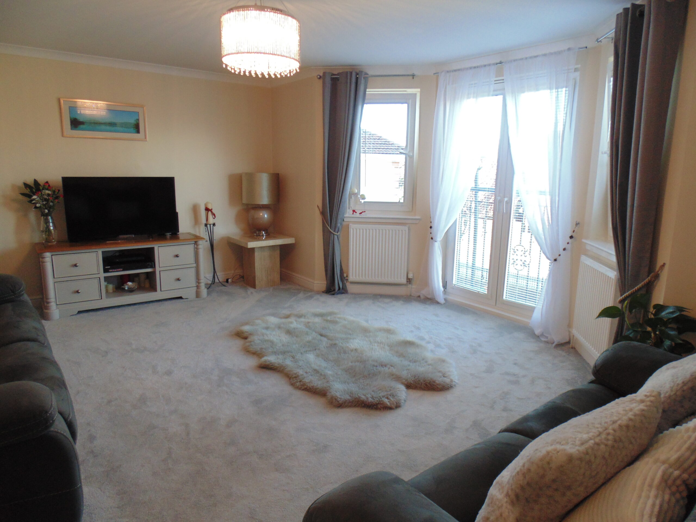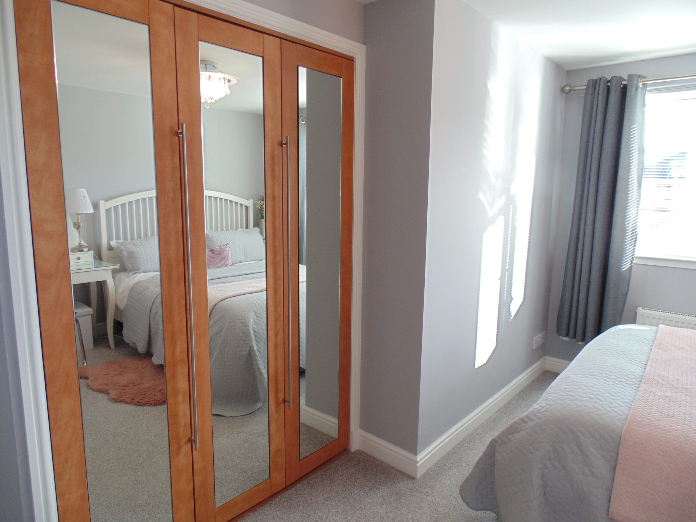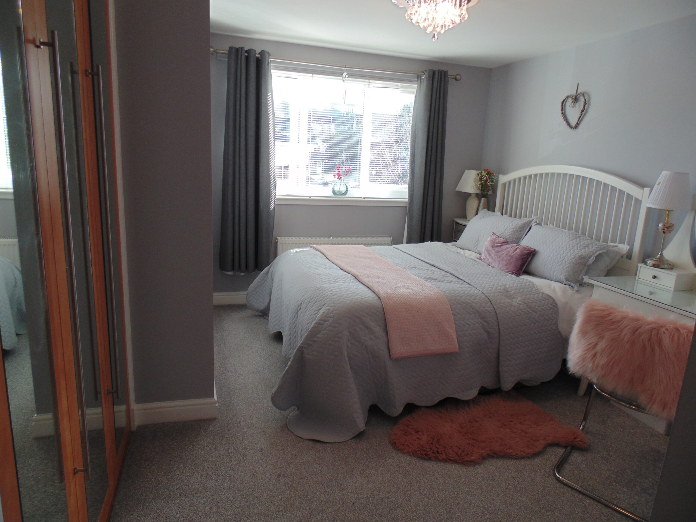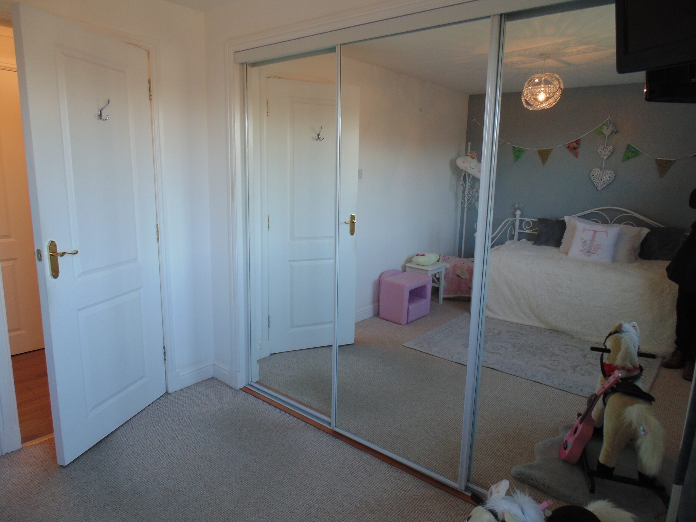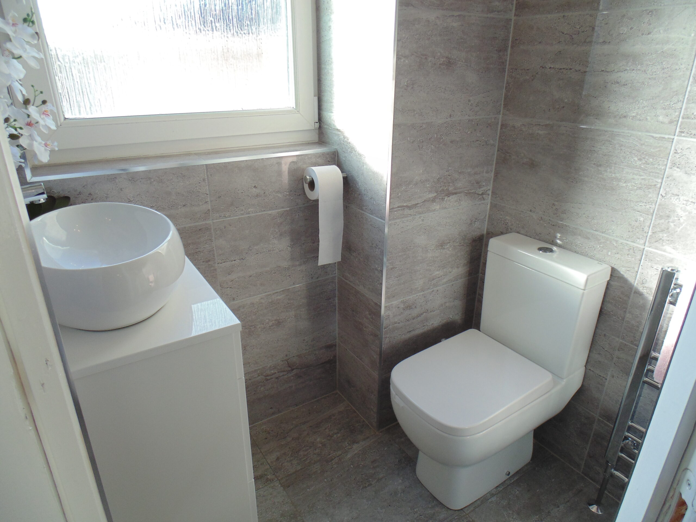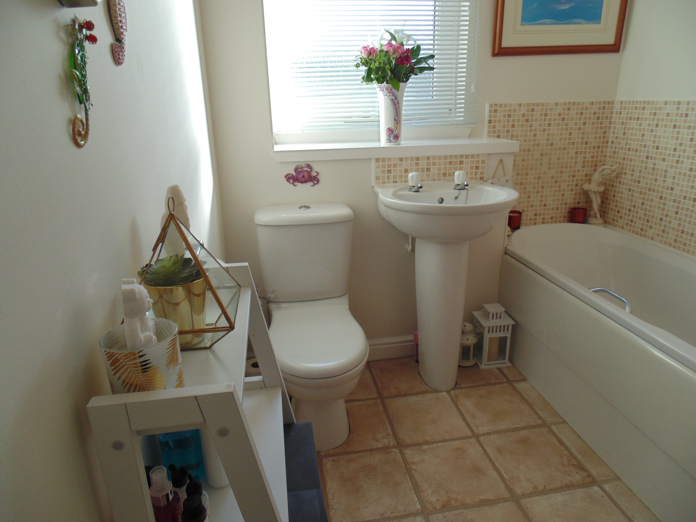Overview
- Updated On:
- July 22, 2021
- 2 Bedrooms
Description
Modern first floor property in Oakburn Gardens. The agents GPM are delighted to offer this superb 2 bedroom executive flat in walk in condition throughout. Nestled within landscaped lawn gardens the property is in one of the more sought after locations in Oakburn and has designated residents and visitors parking to the front.
The subjects, have been upgraded by the current owners and include, quality flooring throughout, a spacious fitted dining kitchen, modern ensuite shower room and family bathroom. The property has gas central heating and double glazing. There is security entrance to property.
The overall accommodation comprises a bright and pleasing entrance hallway having oak laminate flooring, off entrance hallway a large storage recess cupboard. A large bright lounge with natural light from French doors giving access to ‘Paris’ balcony, 2 side windows. A good size dining kitchen features base and wall mounted storage units in oak with complimentary worktops on 3 walls, inset gas hob with electric oven below extractor canopy above, stainless steel 1 1/2 bowl sink unit, plumbing for washing machine, natural light is gained from double glazed window, ample floor space for breakfasting table. There are 2 good size bedrooms, the master having a modern en suite shower room and white wc, wash hand bowl on vanity unit and shower cubicle with mains shower, and all have ample floor space for free standing bedroom furniture, bi fold doors in main bedroom give access to fitted recess/hanging space, sliding doors extend along one wall in second bedroom giving access to recess/hanging space. A modern bathroom features a white wc, wash hand basin and bath, ceramic tiling to floor, natural light is gained from opaque double glazed window.
The property location is ideally situated within walking distance to both Alexandria and Balloch which includes shopping, schooling and the recently built Balloch campus primary school and recreational facilities such as Balloch Castle Country Park, the Lomond Shores Tourist and Retail Development and the scenic beauty of Loch Lomond.
- Energy Rating ‘D’
- Lounge 17’ x 14′ 8’’ (At widest point)
- Kitchen 12’5″ x 9’7’’
- Bedroom en suite 15’8″(at widest point) x10’2″
- Bedroom 11’10’’ x 9.7’’
- Principal and Interest
- Property Tax
- HOA fee

