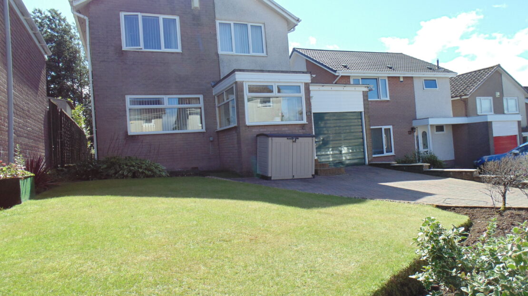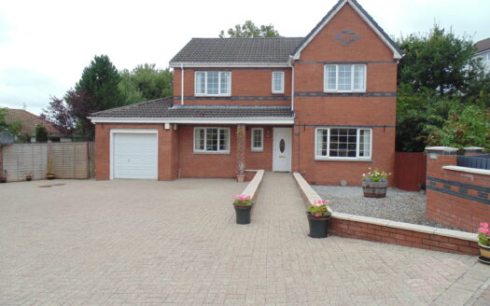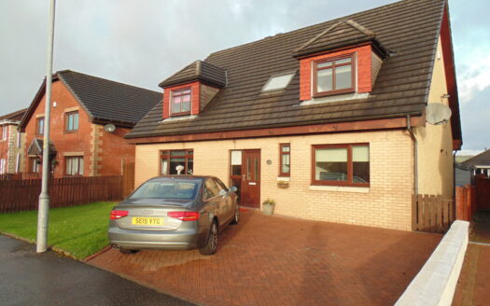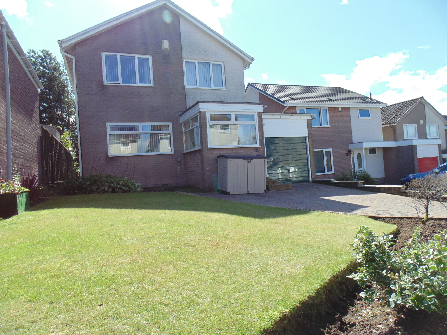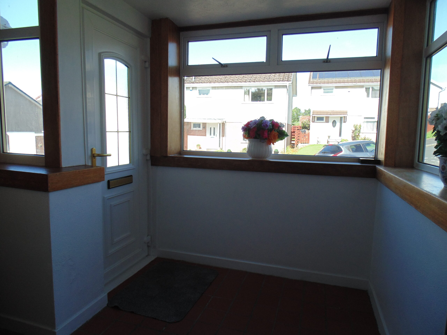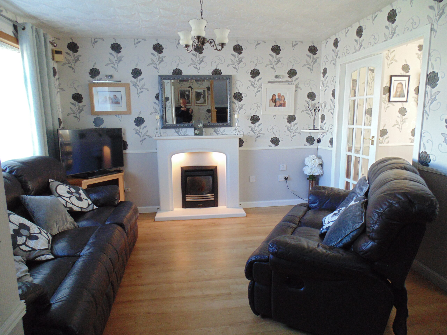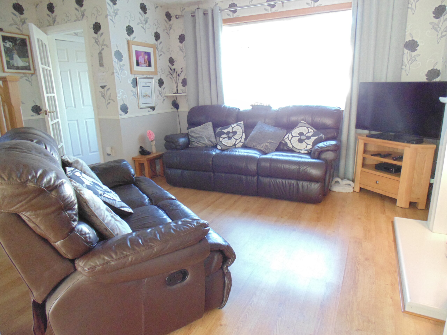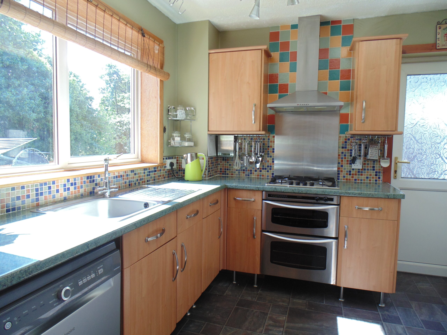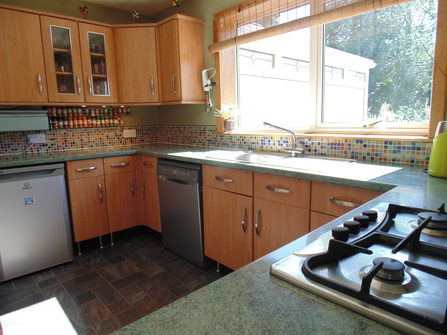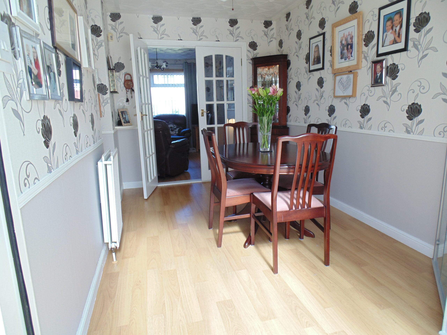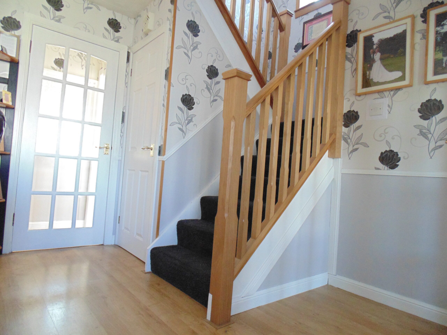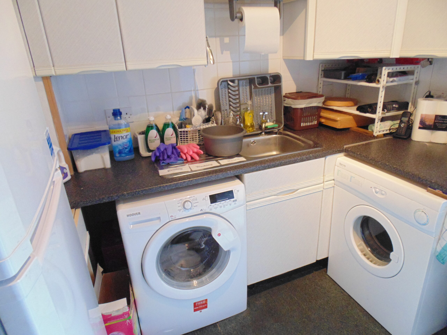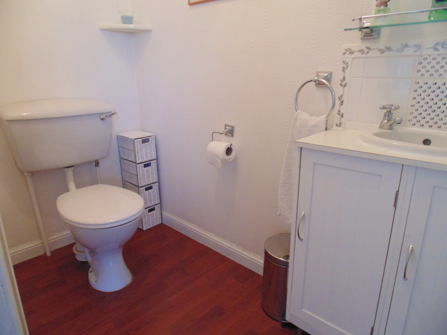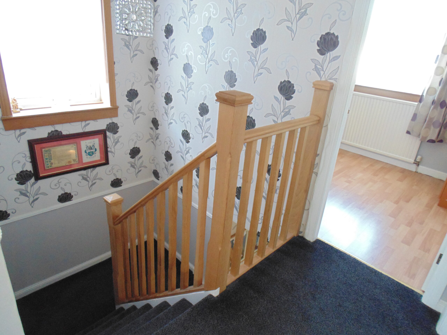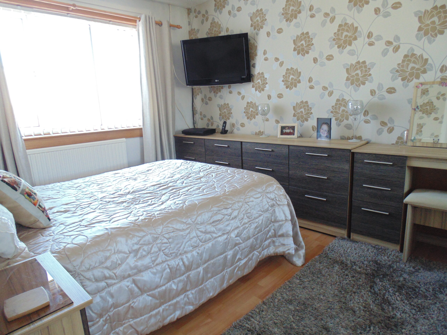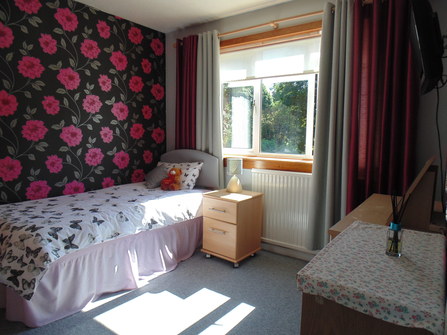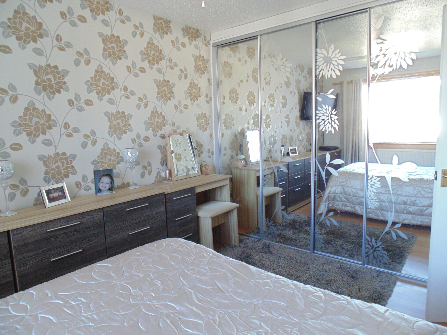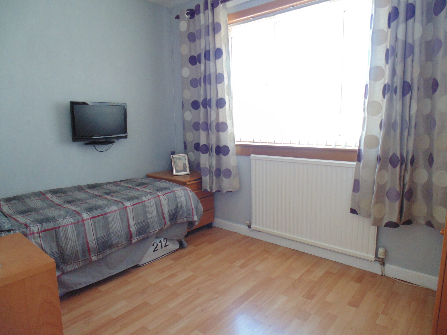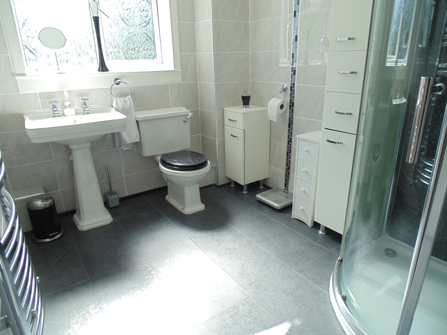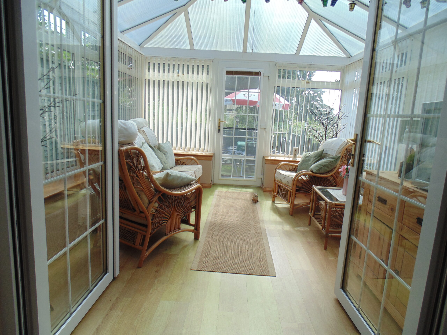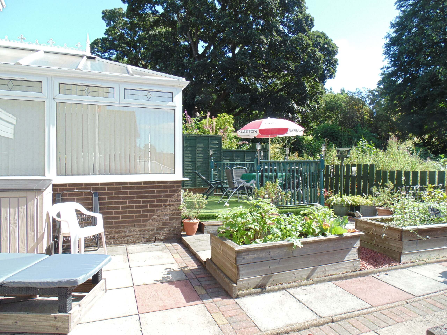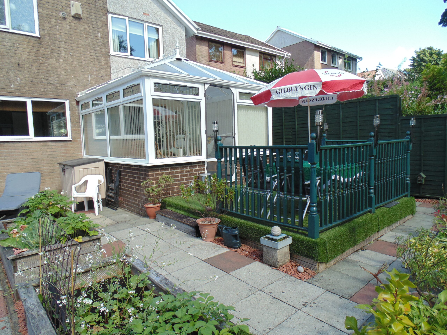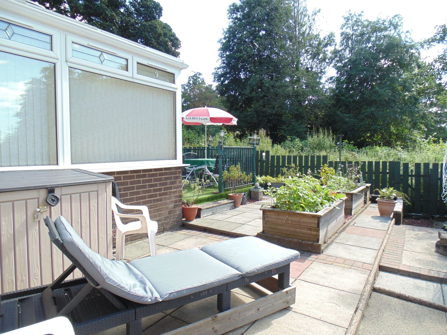Overview
- Updated On:
- July 22, 2021
- 3 Bedrooms
Description
The agents GPM would like to offer this delightful 3 bedroom detached villa ideal for those viewers looking for a property which has more floor space than is normal to include a good size south facing conservatory and additional entrance porch.
Upstairs there are 3 good size bedrooms and also a modern shower room, the property also benefits from a downstairs cloaks/w.c. The property has gas central heating and double glazing.
The overall accommodation, which can also be pre viewed from our virtual walk tour, comprises a bright and pleasing entrance porch, entry from white PVC door part glazed and double glazed windows to front and sides. White PVC door gives access to entrance hallway. Off entrance hallway is a downstairs cloaks having white wc and wash hand basin. ‘Georgian’ style timber and glazed door gives access to the lounge, double glazed window faces to the front, to focal point is a marble fireplace with inset gas fire, carpeted stairway features oak balustrade and spindles rising to upper level accommodation. French doors in lounge give access to the dining room which has ample floor space for good size dining table. good size lounge has ample floor space for a good size dining table.
From the dining room ‘Georgian’ style double glazed French doors give access to the south facing conservatory, natural light from double glazed windows facing to three sides and double glazed door giving access to rear garden, two radiators. The kitchen has base and wall mounted storage units in beech with worktops on 3 walls, inset gas hob with electric oven below extractor canopy above, stainless steel sink unit, plumbing for dishwasher, natural light is gained from double glazed window facing to the rear of the property, white PVC door gives access from the kitchen to the side garden. Utility room/laundry room is accessed via external door at rear of property and has plumbing for washing machine and base and wall mounted kitchen units in cream. The top landing has a large double glazed window facing to the side of the property, large recess cupboard, ceiling hatch gives access to the loft. Upstairs there are 3 good size bedrooms situated to the front and rear of the property and all have ample floor space for free standing bedroom furniture, main bedroom has five door fitted mirror wardrobes extending along one wall. A modern shower room has a white wc, and wash hand basin and large walk in shower cubicle with mixer shower within, complimentary ceramic tiling to full height on all walls, opaque double glazed window faces to the rear of the property.
To the rear of the property is a south facing and paved private garden, ideal for entertaining and an ideal sun trap. The raised timber decking can be accessed from the conservatory.
The property location is ideally situated within a few minutes drive from Balloch which includes shopping, schooling and the recently built Balloch campus primary school and recreational facilities such as Balloch Castle Country Park, the Lomond Shores Tourist and Retail Development and the scenic beauty of Loch Lomond.
- Energy Rating ‘D’
- Entrance Porch 7’7’’x7’
- Lounge 16′ (at longest point) x 12′
- Dining Room 11’4’’x7’10’’
- Conservatory 12’8’’x11’3’’
- Kitchen 11’8″ x 9’10”
- Bedroom 12’2″ x9’’7″
- Bedroom 10’2’’ x 9’7″
- Bedroom 10’’x 7’7’’
- Principal and Interest
- Property Tax
- HOA fee

