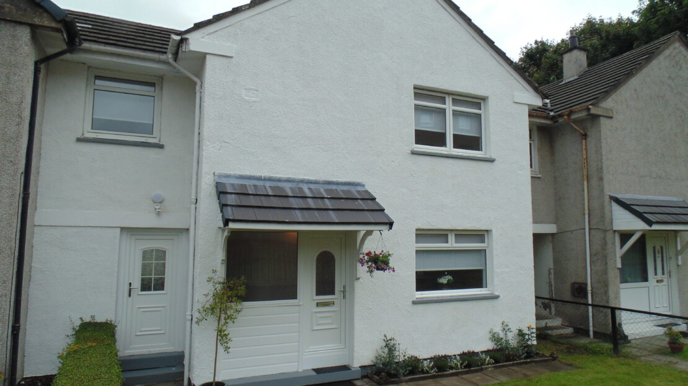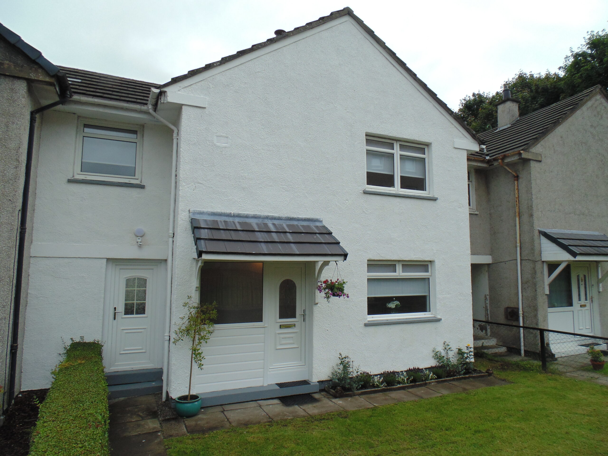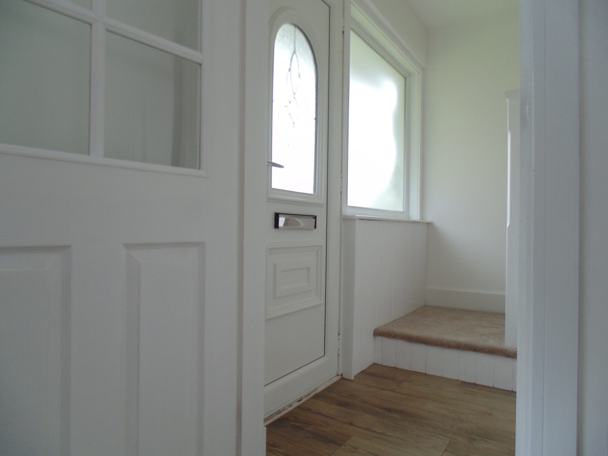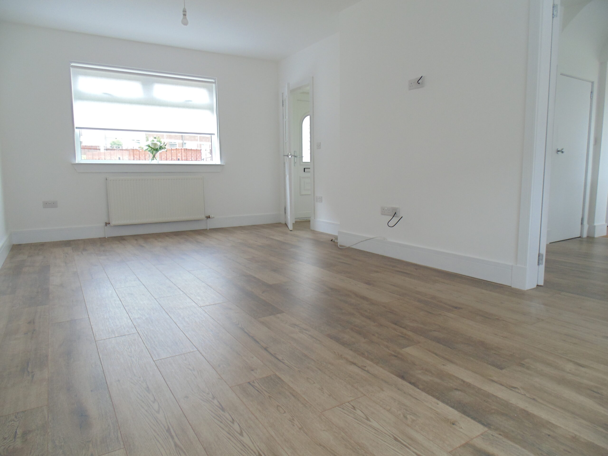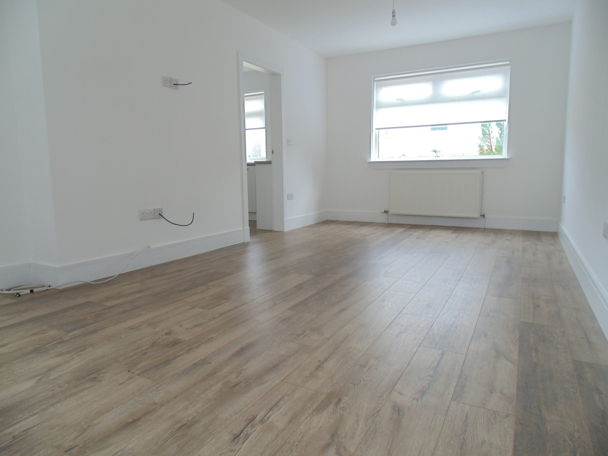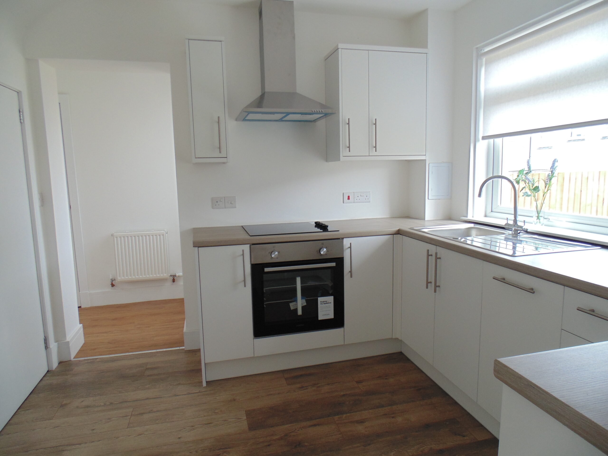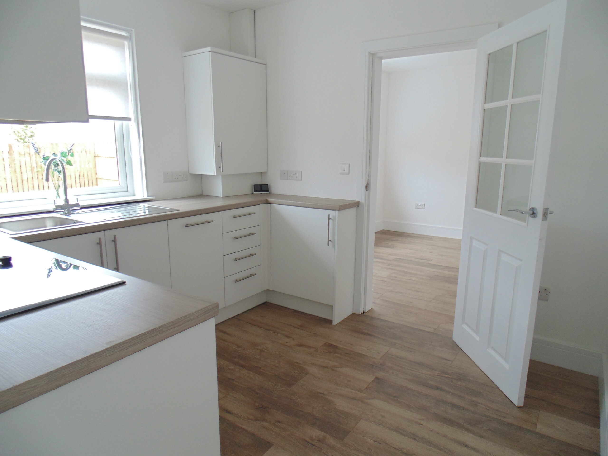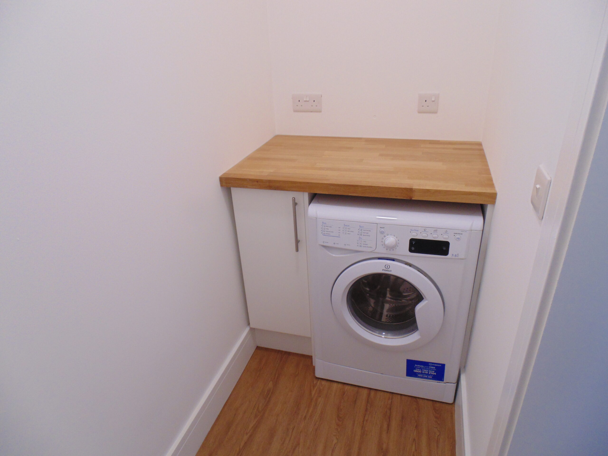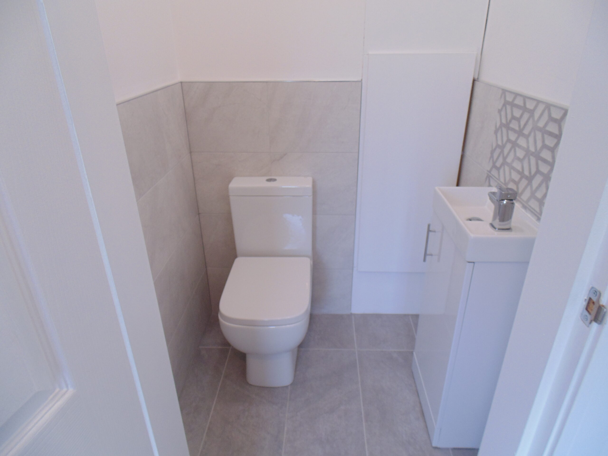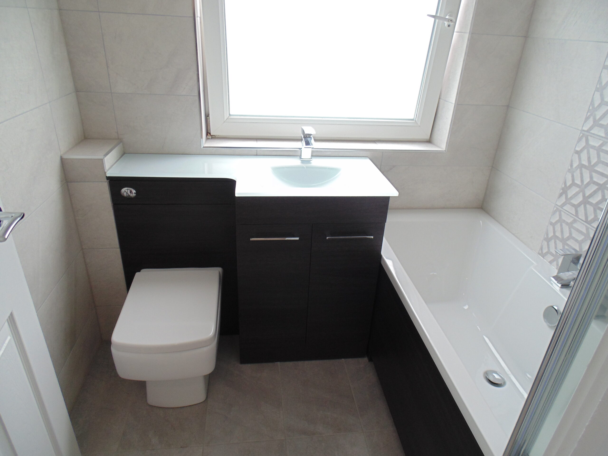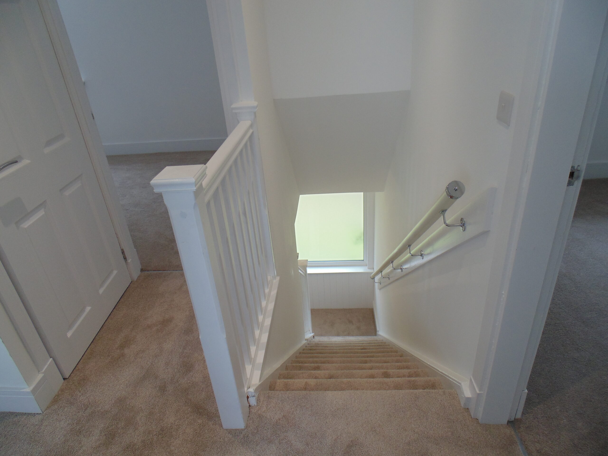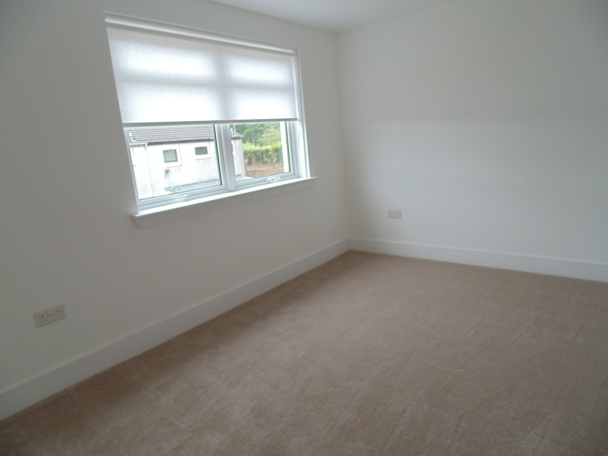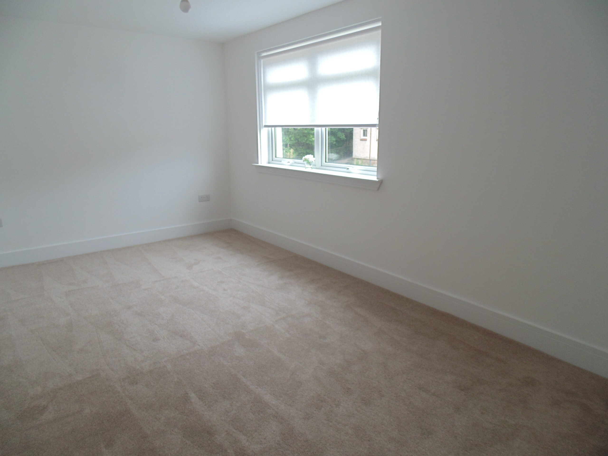Overview
- Updated On:
- July 22, 2021
- 3 Bedrooms
Description
We are delighted to offer this superb 3 bedroom linked terrace villa in walk in condition throughout and ideal for those viewers looking for a spacious property which has been fully modernised and tastefully decorated. The subjects, have been extensively upgraded with credit to the current owners for the quality of fixtures and fittings on offer and includes, amongst others, quality flooring including new carpeting extending throughout the property, a new fitted kitchen with base and wall mounted storage units in white, all new appliances. There are 3 good size bedrooms and also a new fully tiled modern bath room and downstairs cloaks/w.c. The property has gas central heating and double glazing.
The overall accommodation comprises a bright and pleasing entrance hallway, off entrance hallway is a downstairs utility room which has a modern white w.c. and wash hand basin. A good size lounge has ample floor space for a dining table if required, natural light from double glazed windows facing to the front and rear of the property. The kitchen featuring base and wall mounted storage units in white with complimentary worktops on 3 walls to match, inset ceramic hob with electric oven below extractor canopy above, stainless steel sink unit, natural light is gained from double glazed window facing to the rear of the property, large recess storage cupboards. Access is from the kitchen to the side hallway which has further half glazed white PVC front door giving access to the side hallway if required, white PVC door half glazed gives access to the rear garden, off the rear hallway is a utility/laundry room with plumbing for automatic washing machine, large recess cupboard. Upstairs there are 3 good size bedrooms situated to the front and rear of the property and all have ample floor space for free standing bedroom furniture, recess cupboards in all bedrooms. A modern bathroom features a white wc, and wash hand basin combo and bath with mains shower, attachments include rain pan shower head, complimentary ceramic tiling to full height on all walls and floor, double glazed opaque window faces to the rear of the property, chrome towel radiator, inset spot lighting to ceiling. In the top hallway the loft space is accessed via a pull down ladder.
To the rear of the property is a good size fully enclosed and level rear garden mainly laid to lawn.
The property location is ideally situated within walking distance or a short few minutes drive from Balloch which includes shopping, schooling and the recently built Balloch campus primary school and recreational facilities such as Balloch Castle Country Park, the Lomond Shores Tourist and Retail Development and the scenic beauty of Loch Lomond.
Lounge 20’5″ x 10’3’’
Kitchen 9’7″ x 8’10”
Bedroom 16’3″ x9’’4″
Bedroom 12’7’’ x 10’6″
Bedroom 9’9’’x 8’
Energy Rating ‘D’
- Principal and Interest
- Property Tax
- HOA fee

